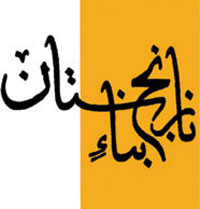ساختمان مسکونی رامسر

کارفرما: آقای بابالو
محل پروژه: رامسر
با توجه به موقعیت مکانی پروژه در شهر رامسر در این ساختمان از بازشوهای زیادی استفاده شده که هدف از آن راهیابی نور طبیعی و دید به فضای خارج بوده است. مساحت زیر بنای این ساختمان 180 متر مربع می باشد. هدف از طراحی، یکپارچه بودن سقف و کف و بزرگتر نشان دادن فضای داخل بوده به همین دلیل رنگ غالب استفاده شده در این مجموعه رنگ سفید است.
Client: Mr. Babalo
Location: Ramsar
Due to the project’s location in the city of Ramsar, large openings has been used with the aim of leading in natural light and view of outside. The area of this building is 180 square meters. The purpose of the design, integration of the roof and floor, and also .showing the interior in a larger scale. This is why the dominant color of this space is white


